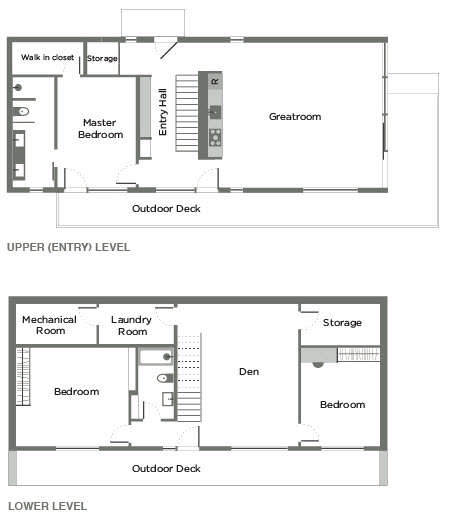Standard
Floor Plan
The Standard Floor Plan is designed to get the most from the square footage whilst still feeling light and airy. Click below to see Additional square feet and other home enhancements.
See Upgrades
2,200
SQFT
3
BEDROOMS
2
BATHS
Colors & Materials
The standard home offers a variety of material and color choices for the siding, kitchen tiles and roof
Download OptionsSiding Materials
Black Cedar
Natural Cedar
Kitchen Tile Colors
New Opaque White
Campari Red
Jack Porecelain
Mid Century White
Pomegranate
Jade Manganese
Roof Colors
Slate Gray
Dark Gray
Hartford Green
Antique Black
Matte Black
Finishes & Equipment
Hand Crafted Finishes
- Mahogany Windows
- Rift and Quartersawn White Oak Flooring, Doors, Paneling and Cabinetry
- Solid Bronze Hardware
- Concrete Countertops
- Cedar Siding and Decking
- Standing Seam Metal Roofing
- Stacked Stone Retaining Walls
Premium Equipment
- SMEG Appliances
- BAXI High-Efficiency Hot Water Boiler and Radiators
- In-Floor Radiant Heating at Master Bathroom
- Central Air Conditioning
- NEST Thermostats